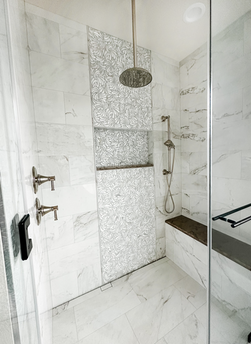BATHROOMS
Our bathroom remodels showcase thoughtful design and attention to detail; transforming essential spaces into relaxing, beautiful retreats. Each project reflects our commitment to blending comfort, function, and timeless style.
Construction/Remodel work by Dream Homes Remodeling
NORTH TACOMA- Remodel
Step into sophistication with this sleek remodel. We transformed this space into an elevated sanctuary, featuring Calacatta marble-look porcelain tile and modern brushed brass fixtures. These materials were chosen to create a timeless and refined atmosphere, perfect for unwinding after a long day. Every detail encompasses a clean aesthetic. The custom vanity provides ample storage to keep clutter at bay, and a custom pull-out hamper was incorporated for functionality.
Construction/Remodel work by Second Story Carpentry
NORTH END TACOMA- Remodel
In the beginning, this bathroom was 4 feet shorter in length, had pale Lemon Custard walls, wainscoting, a tiny corner wall-mount sink, and extremely limited space. When we redesigned it, bumping the back wall out 4 feet and moving the window enabled us to add a gorgeous vanity with additional storage. Staying true to the age of the home, we incorporated small hex tiles on the floor with a custom pattern around the perimeter. The end result is a transitional bathroom with mid-century modern elements, and a serene color palette.
SUMNER- New Construction
New construction is thrilling because we watch the project take life from the foundation, to the framing, drywall, pipe placement...until it grows into the finished space. This enables us to ensure everything is constructed exactly to our design plans! This primary bathroom exudes understated elegance. By combining earth tones with Calacatta-look tile, we achieved a luxurious, yet grounded space. The custom vanity provides ample storage to keep the space uncluttered. The curbless walk-in shower makes a statement with a stunning marble mosaic stripe along the back wall creating visual interest.
Construction by Holmescraft Enterprises
Construction/Remodel work by Dream Homes Remodeling
SPANAWAY- Remodel
This bathroom remodel uses bold design choices to bring personality and function to a compact space. The playful patterned floor tile creates a strong visual foundation, contrasting with the clean white subway tile walls and dark grout. A curbless walk-in shower keeps the space feeling open, with built-in features like a quartz corner bench and recessed niche for practical storage. The black vanity with matte black hardware adds contrast and ties in with the dark grout lines. As much as we appreciate "safe" and timeless options...we absolutely love when clients are open to taking things up a notch!
DOWNTOWN TACOMA- Remodels
These two bathroom remodels for a condo unit in downtown Tacoma were designed to be cohesive in materials and style. To help minimize extra costs, we used the same products in both bathrooms! The client wanted to keep the existing tub/shower combo in the Guest Bathroom, and we built our selections around that. The overall goal was to update both spaces with a neutral color palette, and select materials that when paired together, look intentional. The result was two modern bathrooms with masculine undertones.
Construction/Remodel work by Dream Homes Remodeling
PORT ORCHARD-
ADA Compliant Remodel
This ADA-compliant primary bathroom remodel was designed with aging in place in mind, offering both style and accessibility. Key features include a roll-in vanity sink base cabinet to accommodate a wheelchair, custom cabinetry with easy-to-access drawers, and lever-style faucets for effortless operation. The spacious layout, paired with large-format porcelain tiles and ample lighting, enhances both functionality and aesthetic appeal, ensuring comfort and safety without compromising on design. This thoughtful remodel supports long-term independence while maintaining a timeless look.















