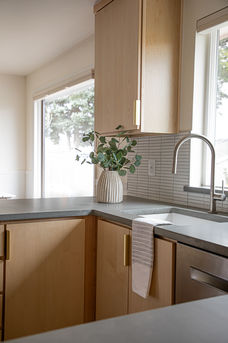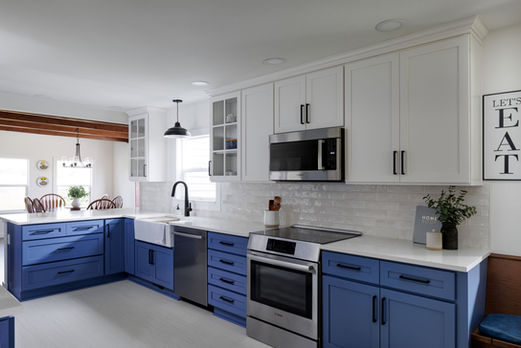KITCHENS
Our kitchen remodels highlight the perfect blend of function, style, and craftsmanship. Each project in our portfolio reflects our dedication to transforming everyday spaces into inviting, timeless designs tailored to how you live.
NORTH END TACOMA- Remodel
This bright, modern kitchen showcases clean lines, warm natural textures, and a timeless neutral palette. Crisp white cabinetry pairs with soft white backsplash tile to create an inviting, airy atmosphere. A spacious island with mid-century modern wood-and-upholstered stools anchors the room, while minimalist pendant lighting adds refined simplicity. The overall effect is a harmonious blend of functionality, comfort, and understated elegance.
MILTON- Remodel
This kitchen transformation focused on creating an updated look while maintaining the existing functional layout. Most of the original cabinets were kept, with new door fronts added to the uppers. Everything was painted in a timeless two-tone palette for contrast and depth. Quartz countertops extend seamlessly up the backsplash for a clean, modern finish. The sit-down desk area was reimagined to include a beverage fridge, and a microwave drawer was added to the island for improved function. Updated plumbing fixtures, cabinet hardware, and lighting complete the design—proof that sometimes a thoughtful facelift is all it takes to bring a vision to life.
Construction/Remodel work by Dream Homes Remodeling
Painting: Martinson Painting
NORTH TACOMA- Remodel
When designing this kitchen, the priority was to keep the existing floor. This meant designing with layout restrictions, as we could only modify the cabinet plan so much. Our other goals were to maximize prep surfaces and create more functional storage for cookware and pantry items. After months of collaboration and creativity, our client's dream kitchen came to life! In addition to meeting our functional goals, we created a modern space with clean lines, organic textures, and subtle touches of glam.
Construction/Remodel work by Dream Homes Remodeling
TACOMA- Remodel
When we first stepped into this kitchen, it hadn't been touched since the 1970's; original vinyl floor, dark wood cabinets, and laminate countertop...
The clients wanted an up-to-date kitchen with modern farmhouse elements. Their goal was something fun, inviting, and bright! With a new grand baby on the way, it was essential to create a welcoming space where multiple generations could gather together and create lasting memories.
Construction/Remodel work by Dream Homes Remodeling
NORTH END TACOMA- Remodel
With the back end of the kitchen pushed out 4 feet, the clients gained more storage space for food and dishes. We added new windows and moved the sink below them, enabling the homeowner to have a pleasant view of the backyard [instead of the side of their neighbor’s house]. A breakfast bar with seating and additional storage below was integrated into the cabinet layout; a great place to sit and make your grocery store list, or supervise kids doing homework. Overall, the new layout and design achieved a better workflow!
Construction/Remodel work by Second Story Carpentry
Architect: Jill Sousa Architect
SUMNER- New Construction
For this project, our primary goals were to maximize the cooking prep spaces, and make the kitchen as functional as possible. We take pride in pairing functionality with an aesthetically pleasing design, materials, and finishes. This client loves to cook, so we incorporated numerous storage and organizing accessories in her new custom cabinets. The statement island provides ample space for food prep, as well as a second oven for all her cooking needs.
Construction by Holmescraft Enterprises
SPANAWAY- Remodel
This transitional design combines classic craftsmanship with modern efficiency, tailored to the client's goal of maximizing creative storage solutions. Crisp white upper cabinets contrast with the stained black bases, while sleek elongated hexagon tiles and granite countertops anchor the palette with texture and depth. Numerous cabinets are outfitted with Rev-A-Shelf accessories to enhance organization and accessibility- creating a space that's as functional as it is refined. Stainless steel appliances and matte black fixtures complete the look, blending performance and style.
Construction/Remodel work by Dream Homes Remodeling
SPANAWAY- Pantry Remodel
Pantry envy? That's how we felt once we finished remodeling this space. Previously a laundry room/mud room situated off the Kitchen, this now spacious pantry has ample storage and a speed oven for additional cooking needs. This pantry belongs to another client that loves to cook and bake, and has all the cookbooks to prove it. For that reason, floating shelves were included for cookbook overflow! Two tall pantry cabinets line the opposite wall to store all cooking and baking essentials.
Construction/Remodel work by Dream Homes Remodeling



















